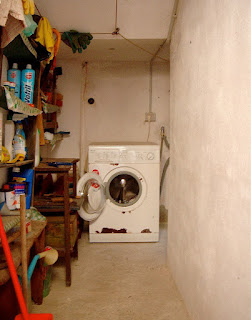of the second wing of the loggiato house, razed to the ground by Aunty in a
sudden creative raptus !


It consists of two floors/two apartments with an external staircase.

The garden side.



Let's take a look from the back street...


This is the rue Municipio and, left, there is vicolo Municipio, a deadend...


... leading to the rear facade of part #3, where kitchens and bathrooms open.
The ground floor [or where Aunty used to live]...




Living room, kitchen and an utility room;





A bedroom, bathroom and a dressing space.



The 1st floor [or "Ely's flat"]...
[My little cousin inherited this one in 2003 and she rents it during the summer,
She doesn't sell it for the moment].







[There are 2 bedrooms, but I couldn't find a pic of the second one].
Up to the terrace, now...




See and to be seen... below, the whole property from a neighbour's balcony...

SPECIFICATIONS
#3 - This is the Newest Part
- Price Range : 130,000 € > 2 flats, 60 m2 each.
- Location : Italy, south-easthern Sardinia, San Vito (Cagliari).
- Brief description : 2 floors - 2 apartments. Let's call them A and B.
Apt. A is on ground floor and it could be associated to the old loggiato if someone
wants a bigger space. Apt. B, on first floor and accessible via an external stairway,
belongs to a cousin who, for now, rents it in summer (Contact her).
- Age of property : 1974.
- Floors : 2.
- Permission to build swimming pools : not in the village.
- Development Ideas : ... recovering the original appearence, the ancient well
included !
- How many people could live in the house ? Apt A: 2, apt B: 4.
- Is any part suitable to be rented out ? Yes, if you can buy both flats.
Inside
- Number of Rooms : A+B > 6.
- Living Room : A+B > 2.
- Kitchen : A+B > 2.
- Bedrooms : A+B > 3
- Toilets : no separate toilets.
- Bathrooms : A+B > 2.
- Cantina : no basement.
Outside
- Views : the village and the hills around.
The nearest beaches are at 8 km.
- Garage/Parking facilities : inside (or in the street).
- Garden : central garden, approx. 100 m2.
- Outside cooking facilities : not currently.
- Outdoor plumbing/shower : two taps and a hose in the garden,
one tap on the terrace.
Maps and Technical Drawings
- Floorplans : yes.
- Land map : yes.
- Geometor’s site map : yes.
Communications
- Telephone : yes.
- ADSL : possible (check here).
. . .
October 2010 UPDATE : This part goes on sale later.
The ground floor apartment will be my headquarters (in summer) until the sale
of other parts of the property and when the first floor (which belongs to the cousin)
will also be sold. This way, the whole building will be sold in its entirety to a single
buyer.
. . .


No comments:
Post a Comment